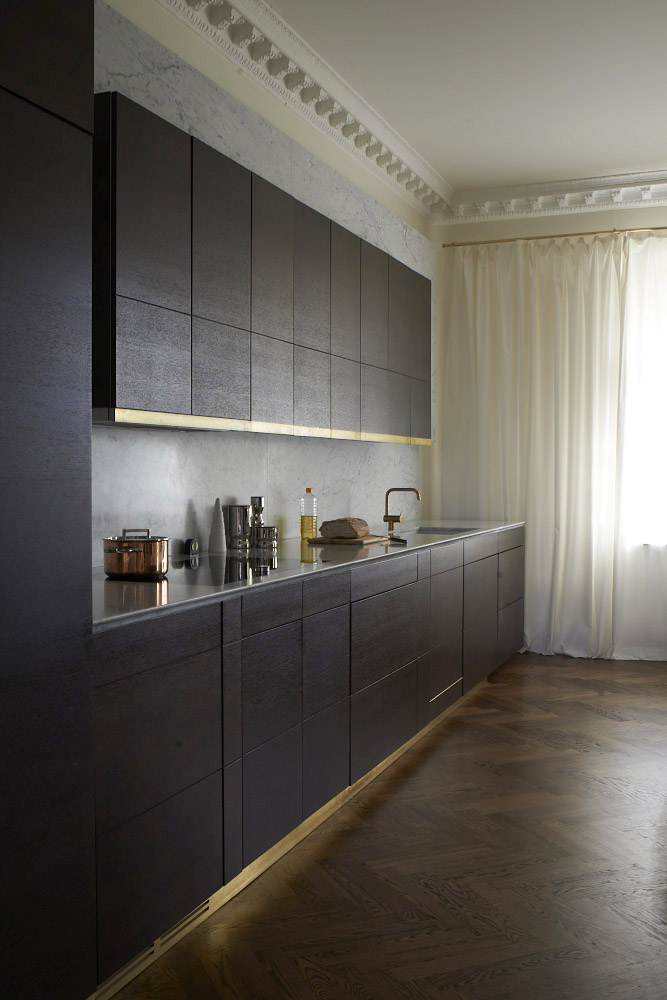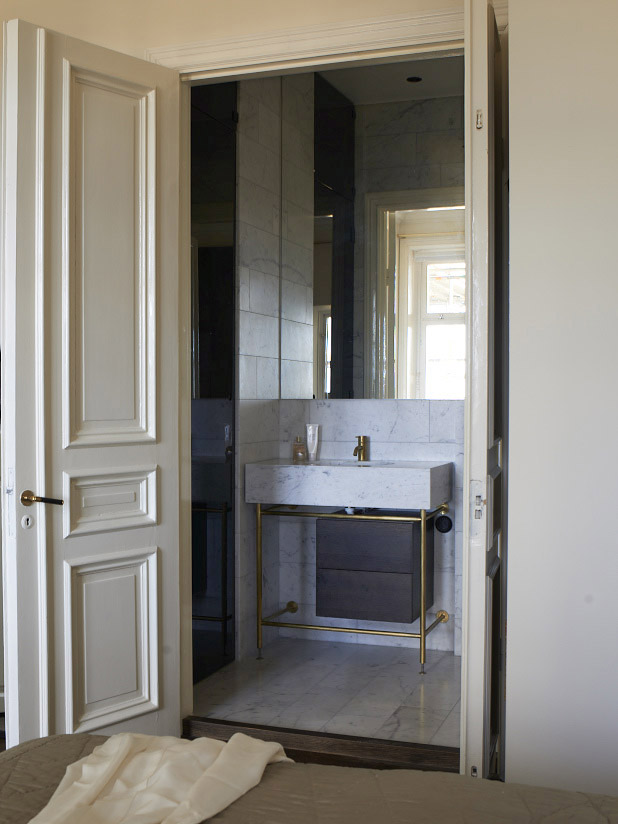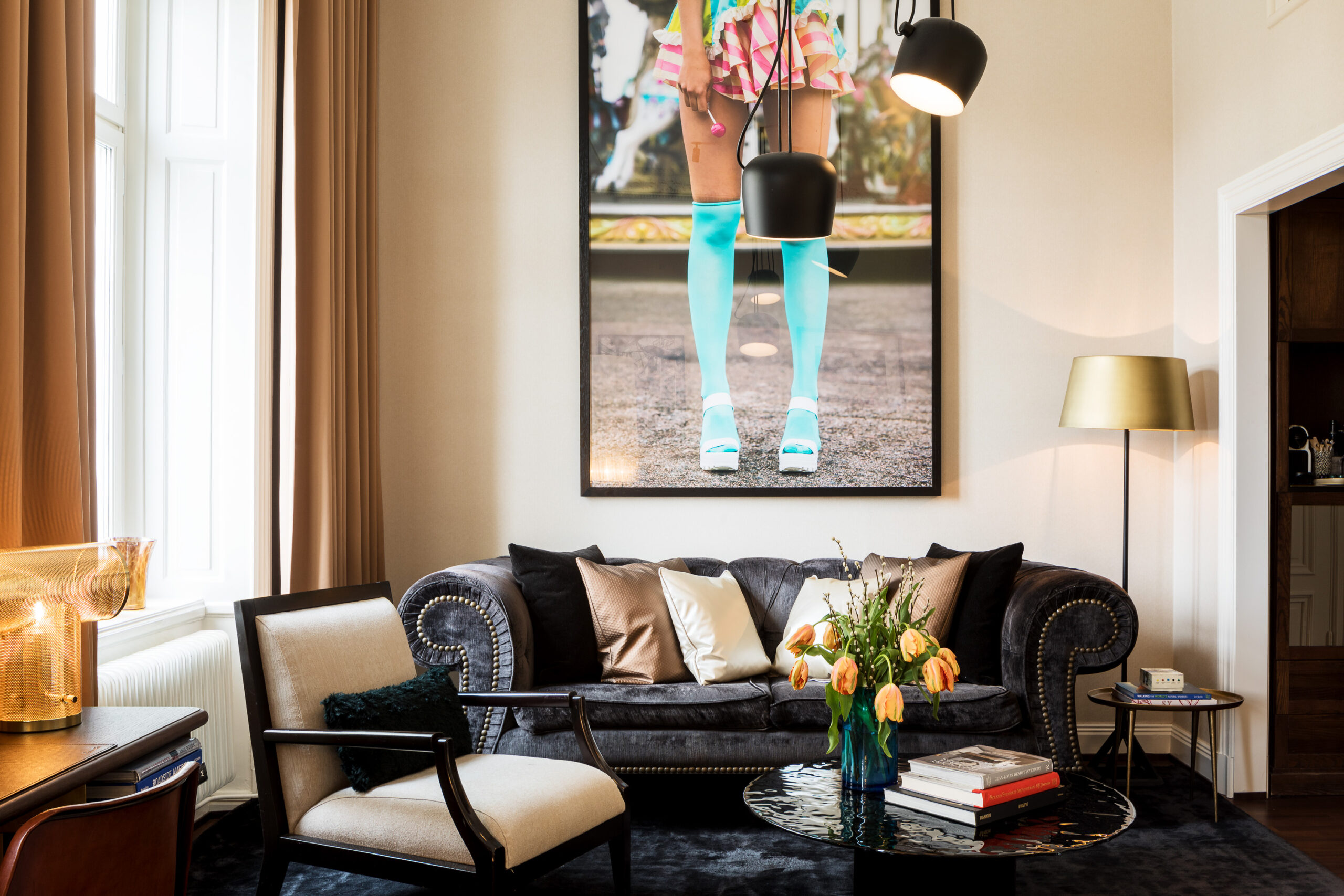Kammakargatan
On one the highest points in central Stockholm, overlooking St. John´s Church, you will find the address Kammarkargatan 12. The building, designed in the Neo-Renaissance style by architect Gustaf Sjöberg, was completed in 1886 and stood as an excellent example of the taste of the time—strict symmetry and rich decoration. The building is classified as culturally significant, meaning that any alterations would require a delicate touch.
The task was to merge an existing apartment with an adjacent one, increasing the living space from 180 sqm to 250 sqm. In addition to reconfiguring the floor plan, a new kitchen was to be built as an extension to the social area with several large rooms facing the street. The master bedroom was moved towards the courtyard and fitted with an en suite bathroom. A new natural movement through the apartment was created by building a corridor with space for art and sculptures.
The owners, an Art Noveau loving family with a deep interest in art and architecture, has roots in both Sweden and Germany. Yet much of the inspiration for this assignment came from Charles Rennie Mackintosh’s geometrically influenced British Art Noveau. The ethos of this movement formed the basis for the choices of natural materials and subdued colors. Walls and ceilings were painted white to enhance the light and simultaneously sharpen the contrasts. The herringbone parquet was stained in an ebony shade, and a same dark shade was picked up in the kitchen oak doors. The countertop and the wall behind it were clad in Carrara marble, creating a pattern of both vertical and horizontal lines. The marble recurs in the bathroom which was fitted with contrasting brass details.
In order to complete and enhance the natural movement and flow throughout the apartment, both design and materials reappear in for instance the kitchen and the library. Both loose furniture and lighting were designed and created with the intention of using contrasts throughout the entire home.






